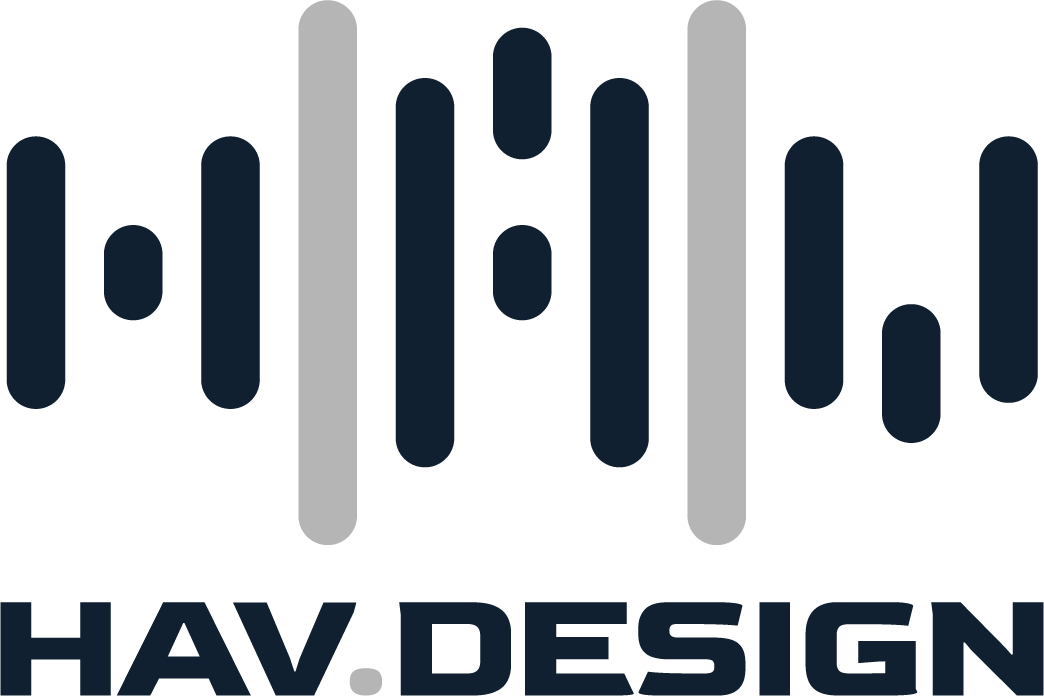
A Dedicated, Years Long Effort
After many years of meetings, discussions, and fundraising efforts, Calvin University has completed their new soccer stadium. It was important that the new stadium functionally and visually represented the impressive team that it would host. An integral part of any new sports facility is the AV system and Calvin, in conjunction with GMB Architecture, worked with HAV. Design to outline and implement a new sound system to match the Calvin soccer team.
Crystal Clear Sound and Camera Systems
Principal designer for HAV.Design, Tim Hamilton, worked with the Calvin CIT group to create a sound system and camera video system that would satisfy all of the university’s needs. The system is comprised of Fulcrum Acoustics CCX and AHC speakers that provide crystal clear audio to the entirety of the bleachers, surrounding areas, and playing field. Two of the large format boxes cover the main playing surface viewing areas on the far side of the field. Two 21 inch subwoofers provide thunderous low frequency bass to both the bleachers and the playing surface.
Remote Control Camera Systems
The video components of the facility are extensive and allow multiple camera locations to be utilized. The entire video system can be controlled from the video control room across campus. A manned camera location in the press box at midfield provides a primary video feed that is ingested over NDI and can be remotely run from the control room. Additional camera locations under the bleacher overhang and far end of the bleachers run via SDI to NDI encoders in the main equipment rack. Communications between camera operators are handled by a Clear-Com Arcadia system, which is networked back to the control room and other locations across campus so the director can communicate to camera operators located across facilities.
Designing Team Spaces and Locker Rooms for the Future
Team rooms on the main floor of the soccer facility provide not only lockers for the various student athletes, but also have large displays with sound bars to review video and discuss.
The site also includes locker rooms for the football team. A future project will build a football stadium on nearby grounds, but in the meantime, the football team requires locker space for players as well as space for coaches. HAV. Design implemented a series of displays around the locker room area to allow breakout group positions to meet in each separate discipline. All displays have wireless connectivity so no additional cables are required, and the displays are on motorized lifts showing general signage during typical applications, but can be lowered when team meetings are needed. Innovative solutions were created to maximize the usefulness of the technology while at the same time minimizing the actual technology needed.
“We love the new sound system for the soccer field. It really projects both music and announcements to the entire facility!” -Carl Hordyk, Sr. Systems Engineer at Calvin University
“We really like working with HAV. Design because they listen to our needs and work with us to help make sure those needs are met.” – Adam Tozer, Associate Director – Classroom and Production Technology
With their investment in these top quality AV systems, Calvin University is looking forward to hosting their impressive team for many years to come.












Recent Comments